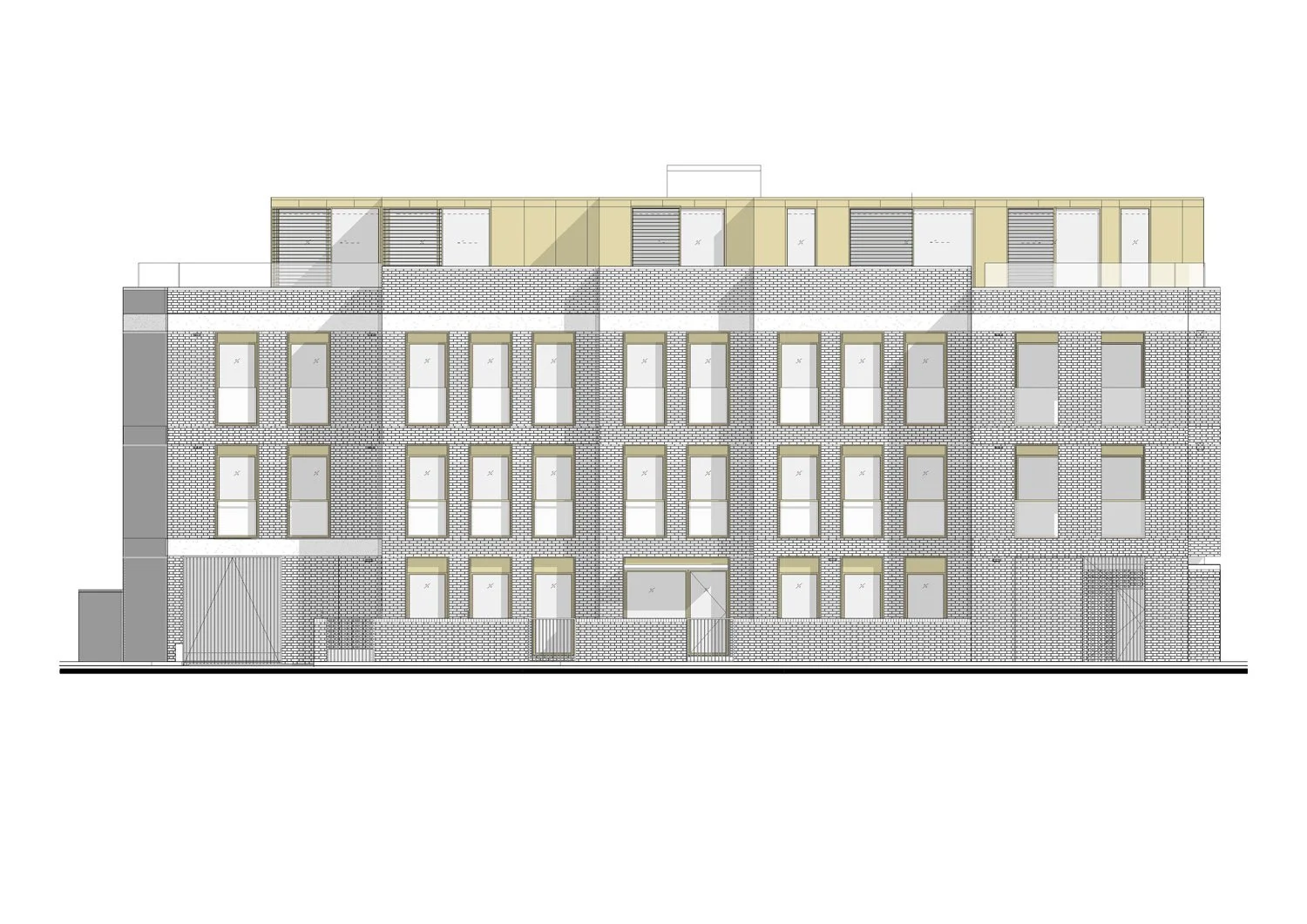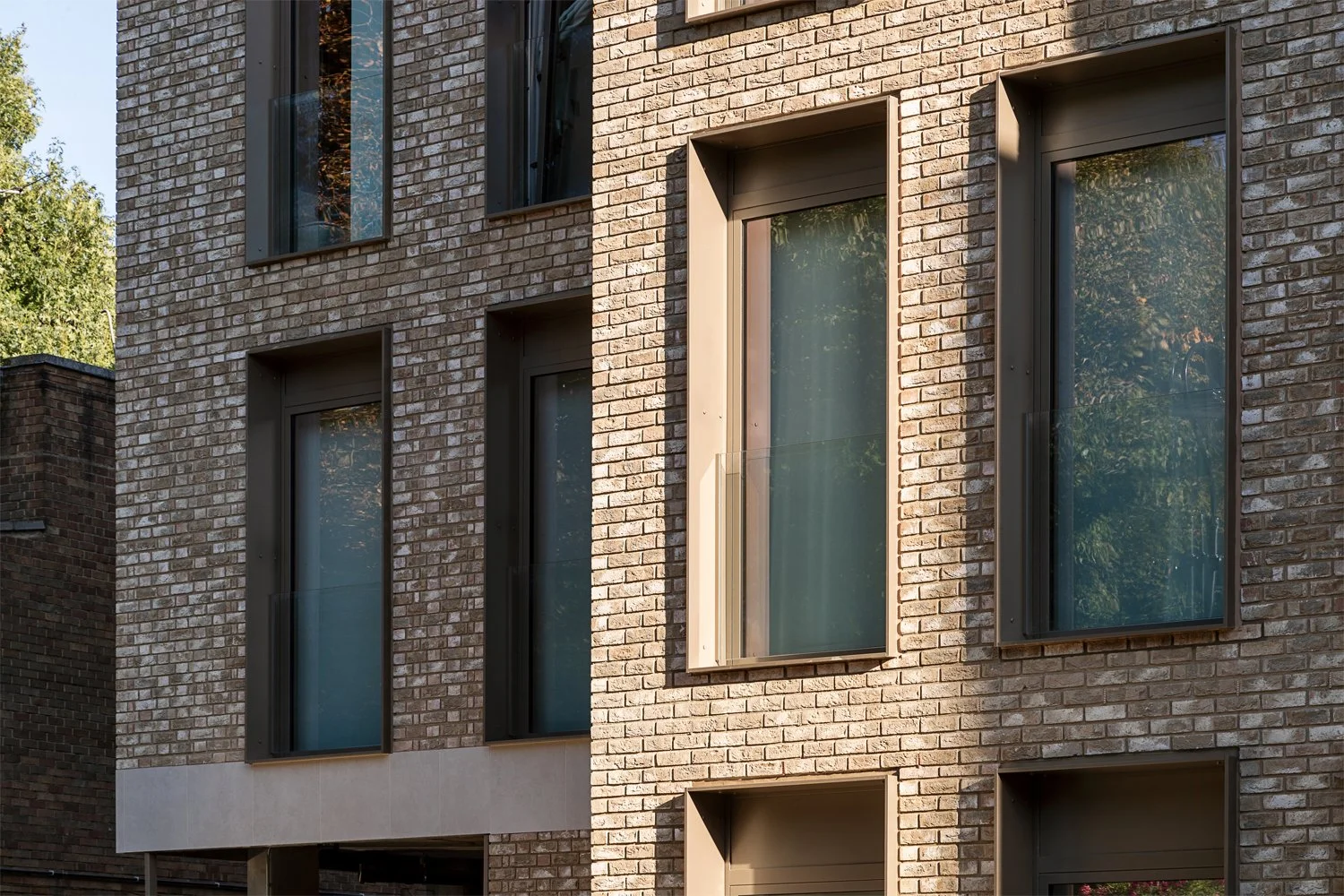
Belsize Park Residence
Residential
Belsize Park, London
Sector: Residential
Client: Zen Developments
Status: Completed
Budget: £5m
Team: Leo Pelleriti, Chris Worsfold, Sam Clarke, Bianca Amerini
A high-quality residential development staggered in 5 blocks along the street edge; the high-quality contemporary finish notes the scale and proportion of the surrounding buildings.







